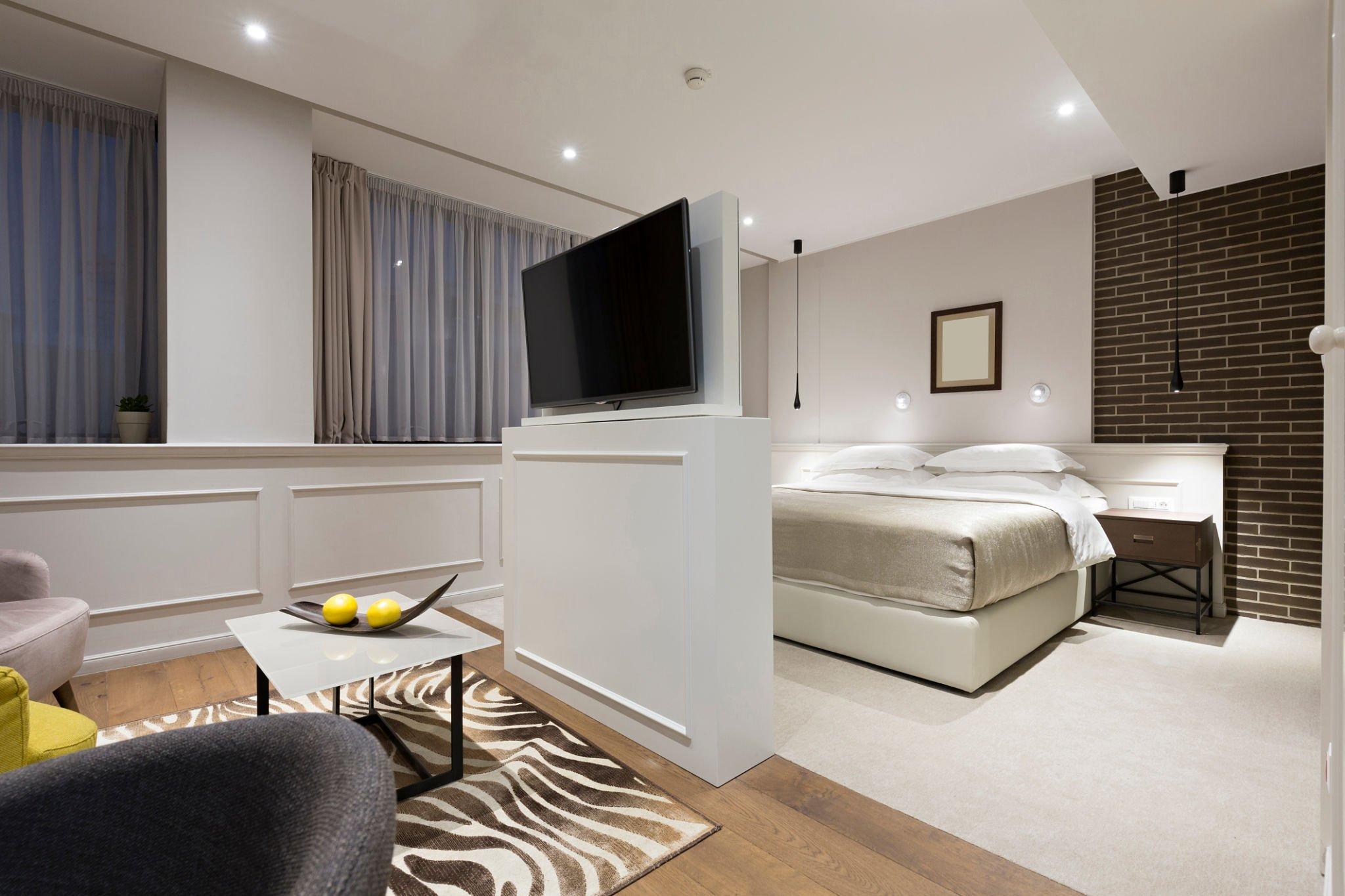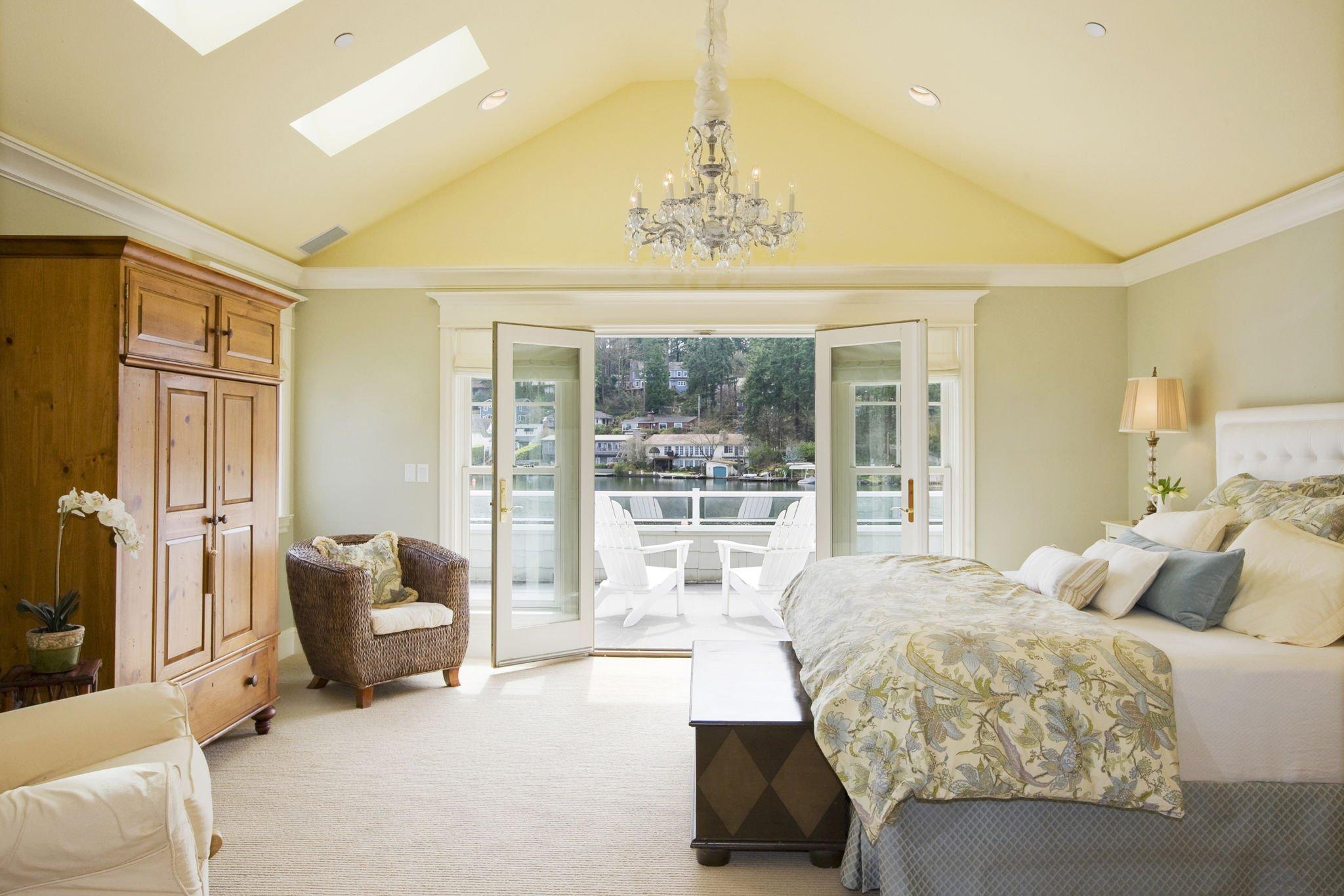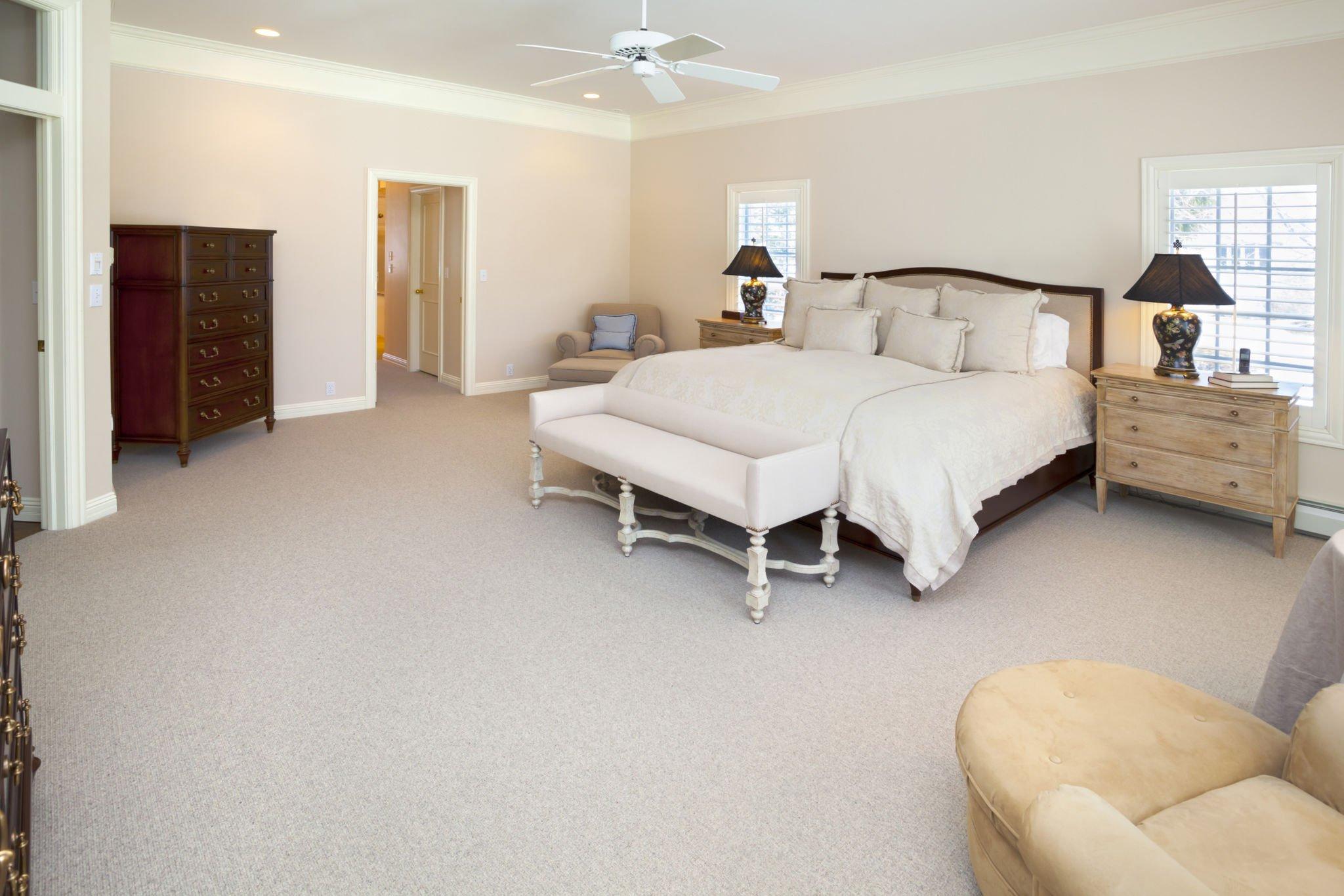Your Guide to a Master Suite Addition
A master suite addition is a great way to increase the value of your home and add extra space for your family to enjoy. Whether you’re looking for a luxurious retreat or are just seeking more room for guests, a master suite addition can be an excellent investment.

But before beginning this project, it’s important to do your research and understand the process. Experts from Northeast Design & Build will help you understand the steps involved in planning and building a master suite addition – from finding the right contractor to choosing materials that fit your budget.
Contents
What should I consider when planning a master suite addition?
Before you plunge into your new master suite addition project and work out the details with a professional, you should be prepared and informed.
Read on for 6 of the most important considerations for this kind of project:
1. Find an Experienced Contractor
To begin with, you should find a contractor who can bring your plans to life. To ensure quality workmanship, seek out professionals with experience in home additions who have references and good reviews from past clients.
Additionally, take into account factors such as cost, timeline, insurance coverage, warranty information, and payment terms when selecting your contractor.
2. Work Out the Design
An important step in any room addition is determining what type of design best meets your needs. Are you looking for something simple or extravagant? Do you want standard features such as a kitchenette, ensuite bathroom, or walk-in closet?
Consider how you envision utilizing the space so that you can make sure all of these needs are met during the planning phase. If you work with a talented designer, this part of the process will be a piece of cake.
3. Find Durable Materials

Next comes material selection – a crucial part of any construction project. How much should you spend on things like paint color or flooring?
You may be tempted to choose something less expensive but keep in mind that quality materials will last longer and offer higher returns when it comes time to sell your home down the road.
Invest in products that fit within your budget but still meet quality standards – hardwood floors instead of laminate or ceramic tiles instead of linoleum are two examples of materials upgrades worth considering.
4. Think About Privacy
Privacy is often a major factor to consider when planning a master suite addition. Homeowners should think about the placement of their suite in relation to the rest of the house and how this will affect privacy for everyone.
If possible, adding an extra layer of security such as locks on bedroom doors, soundproofing insulation, or creating separate entrances can all help maintain maximum privacy throughout your new addition.
5. Make it Functional
When planning your master suite addition, think about the functionality you desire within this space. Consider the materials you want to use and how they will fit into your overall interior design plan.
To maximize space, incorporate built-in storage options like shelves or cabinetry that can blend seamlessly into the walls or ceiling.
In terms of lighting, natural light is ideal but if it’s not possible a combination of ambient and task lighting can be a great choice for both comfort and practicality in the room.
Finally, make sure any amenities you include are easy to use and not overly complicated.
6. Don’t Ignore Safety

Finally, don’t forget about safety and security when making additions to your home. Smoke detectors and security systems are typically required by local code regulations for new construction projects like an addition to an existing residence.
Make sure that all appropriate permits are obtained before beginning any construction work as well so that everything is up-to-date with local laws.

